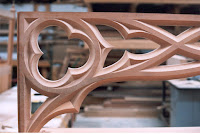Let's say you're the unhappy owner of some monstrosity of a... a "kitchen." It's laid out wrong, the plumbing is definitely all wrong (completely backwards, Hot's on the right, Cold's on the left) and it is so ugly that you don't want anyone to even see it. Furthermore, it just makes you sad that you've had to live with it for so long. You can't really hide it though, can you. Of course not, everyone that comes by sees it and even if they don't say anything about it, you feel embarrassed sometimes.
Well, we know the feeling. We've been there and let me tell you, in all my years of professional experience, I've seen some very non-functional "kitchens" but as long as the "bones of the structure" are there, there is no reason that a complete transformation wouldn't be successful, satisfying and rewarding. And just wait till you see the looks on your friends' faces! You're sure to surprise everyone and stir up some gossip with your new look!
We're going to transform this barely useful, uberly unattractive piece of sh-torage into a very functional, fitted piece of furniture. Actually, we're not. We're going to junk this junk and build a new cabinet.
 So if you've run out of storage space, you can create something yourself or hire someone to do it for you. Which ever you choose, the following steps should be taken before any wood gets cut. Sure, it is all common sense but this kind of planning always points out things that you didn't think about at first.
So if you've run out of storage space, you can create something yourself or hire someone to do it for you. Which ever you choose, the following steps should be taken before any wood gets cut. Sure, it is all common sense but this kind of planning always points out things that you didn't think about at first.Need assessment -
What do you need to store, what sizes are they, how can they best be accessed?
We like to cook, so we have plenty of spices and gadgets. That little shelf was enough at first but now there are spices scattered all over the kitchen and the gadgets are taking over the counter space. Darcy is pleasantly short but has a hard time reaching the second shelf and the cabinet is just too small for our stuff. So we need a place for the spices and gadgets, we need more general storage and we need better accessibility.
Conceptual drawing -
How do you want the project to look and perform related to its surroundings? What materials will it be made of? Armed with the general idea of the space and the things to be stored there, you'll have a better handle on what is possible.
We wanted a contrast with the rest of the cabinets; something fitting the age of this old house. Materials would have to be anything I have left over at the shop. We wanted something different and the material did force some minor design changes.
Scale drawing -
See exactly what the project will look like as you use the measurements of the items you want to store. This may prove the concept has to be changed.
And here is where I went wrong. My old boss used to say "If you don't have a plan, you can't f*** up!" He was referring to one-offs. Anyway, you can and I did but everything worked. If I'd done the drawing and figured out exactly how it would be put together, shop time could been cut in half.
 This is my silly little plan and partial cut list. It was enough to get me started but a scale drawing with a complete list of parts would have made the job a lot easier.
This is my silly little plan and partial cut list. It was enough to get me started but a scale drawing with a complete list of parts would have made the job a lot easier.I'll be describing and showing some pretty cool jigs, some custom made for this job, some old standard ones while laughing at my silly mistakes along the way.
Here's the way the cabinet looked when I brought it home. It just needs a few pieces of molding and a finish. Last night it received a dark walnut stain and is dry enough now for a sealer coat. Time for a trip to the store.








